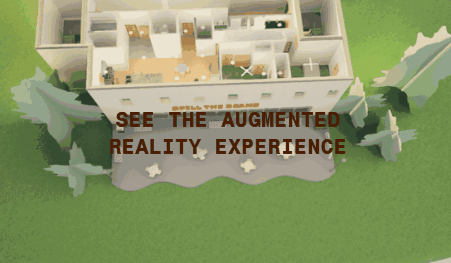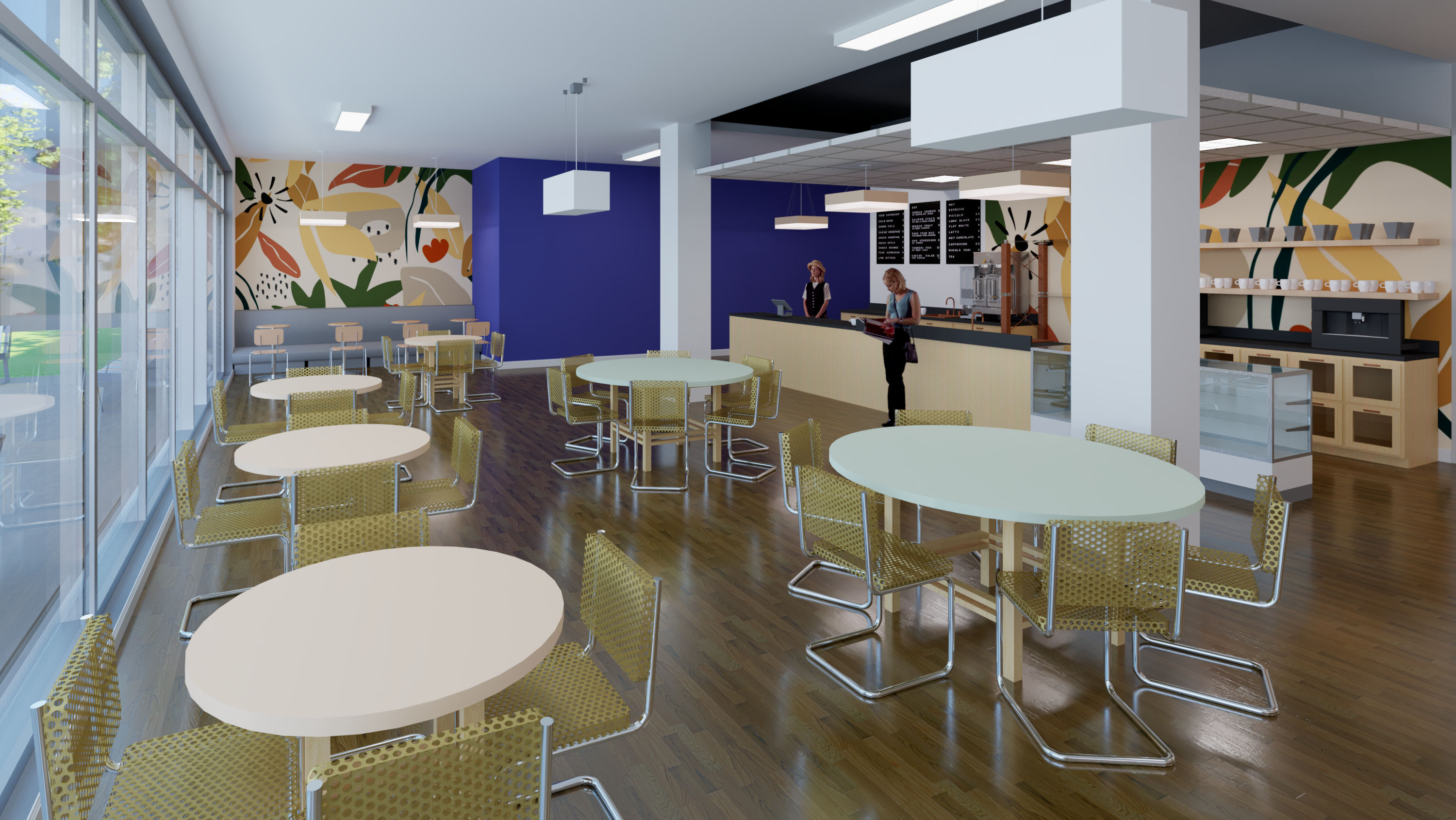
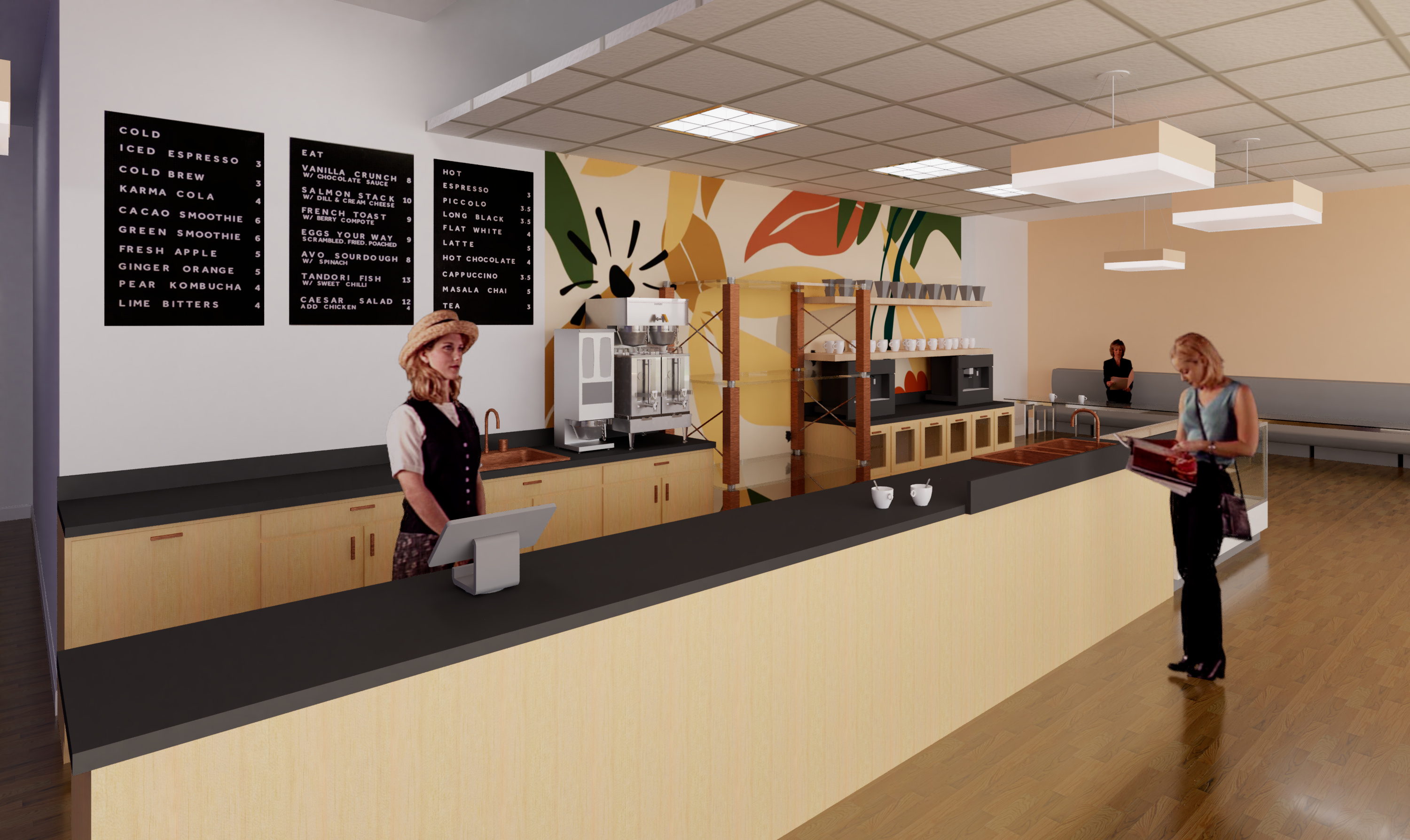
Cafe Seating Cafe Counter
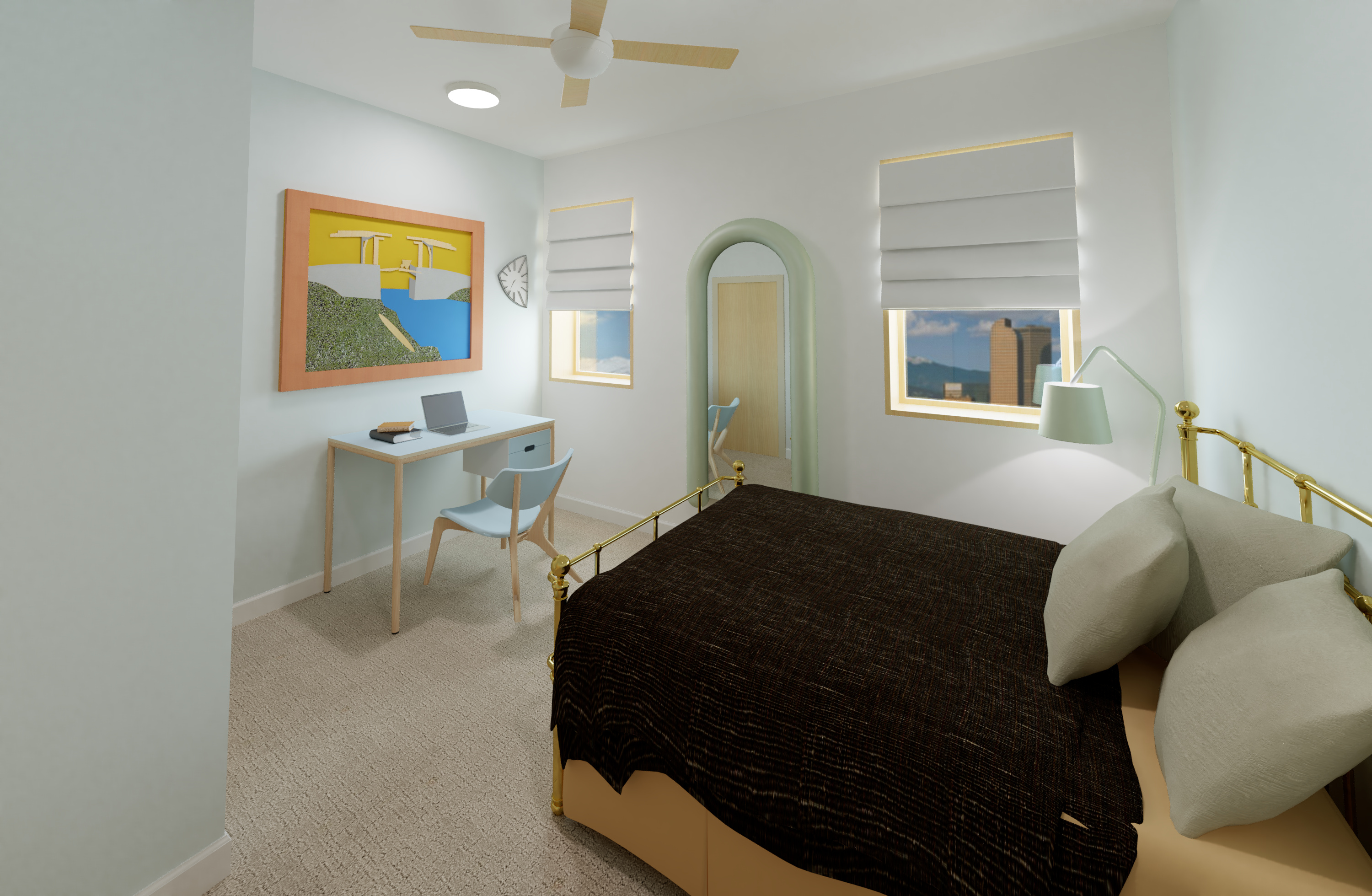
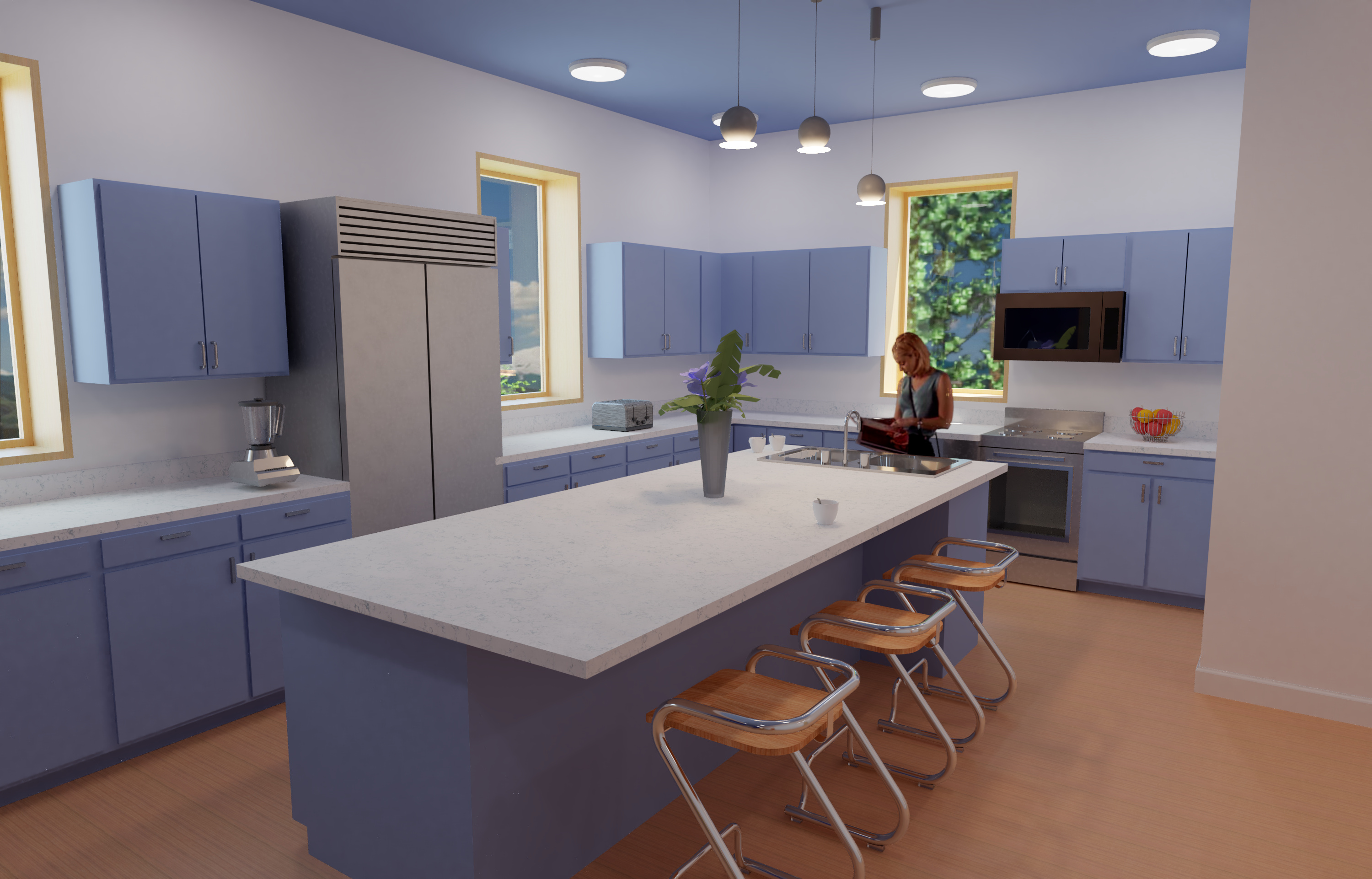
Secondary Bedroom Kitchen
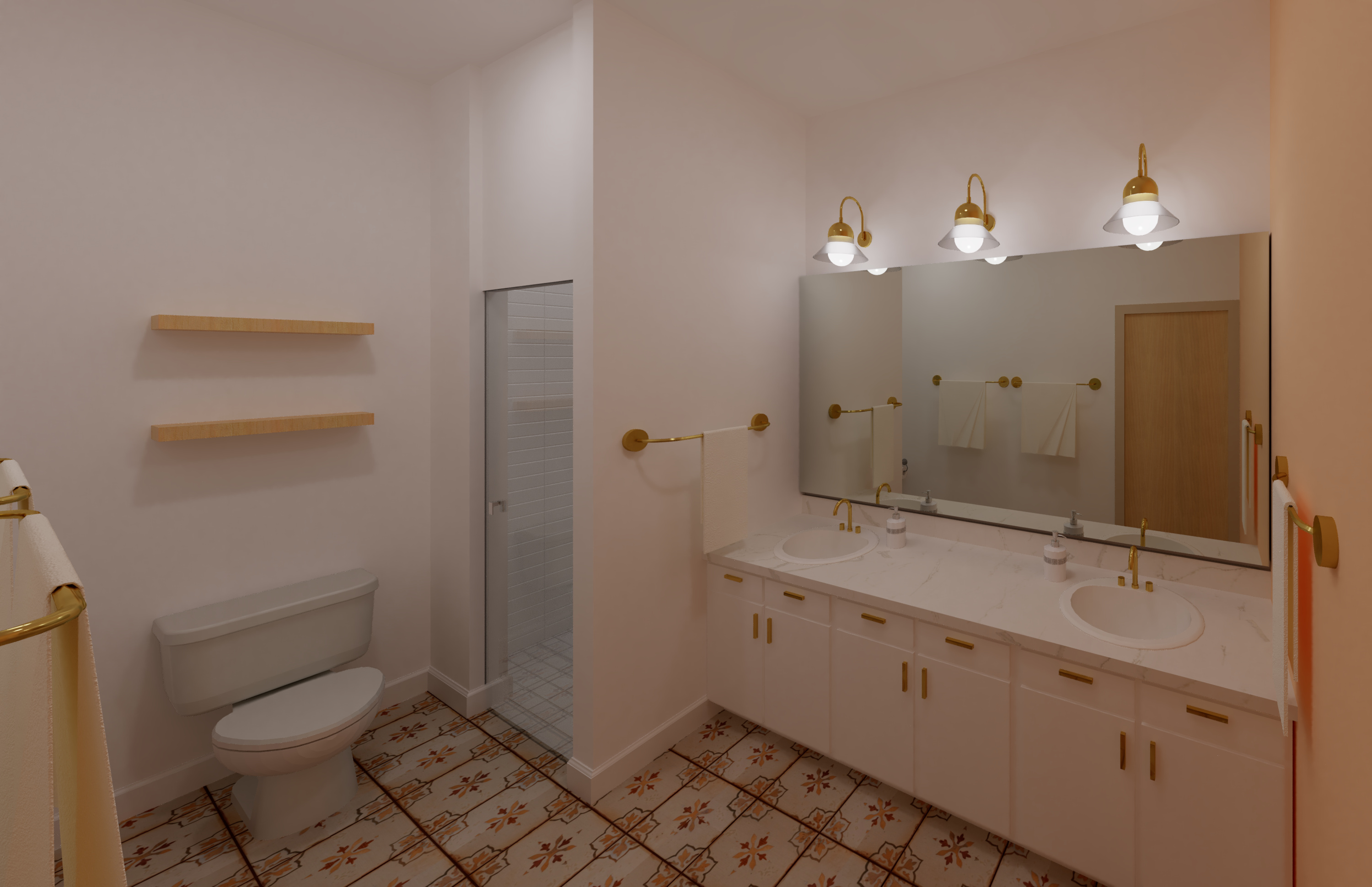
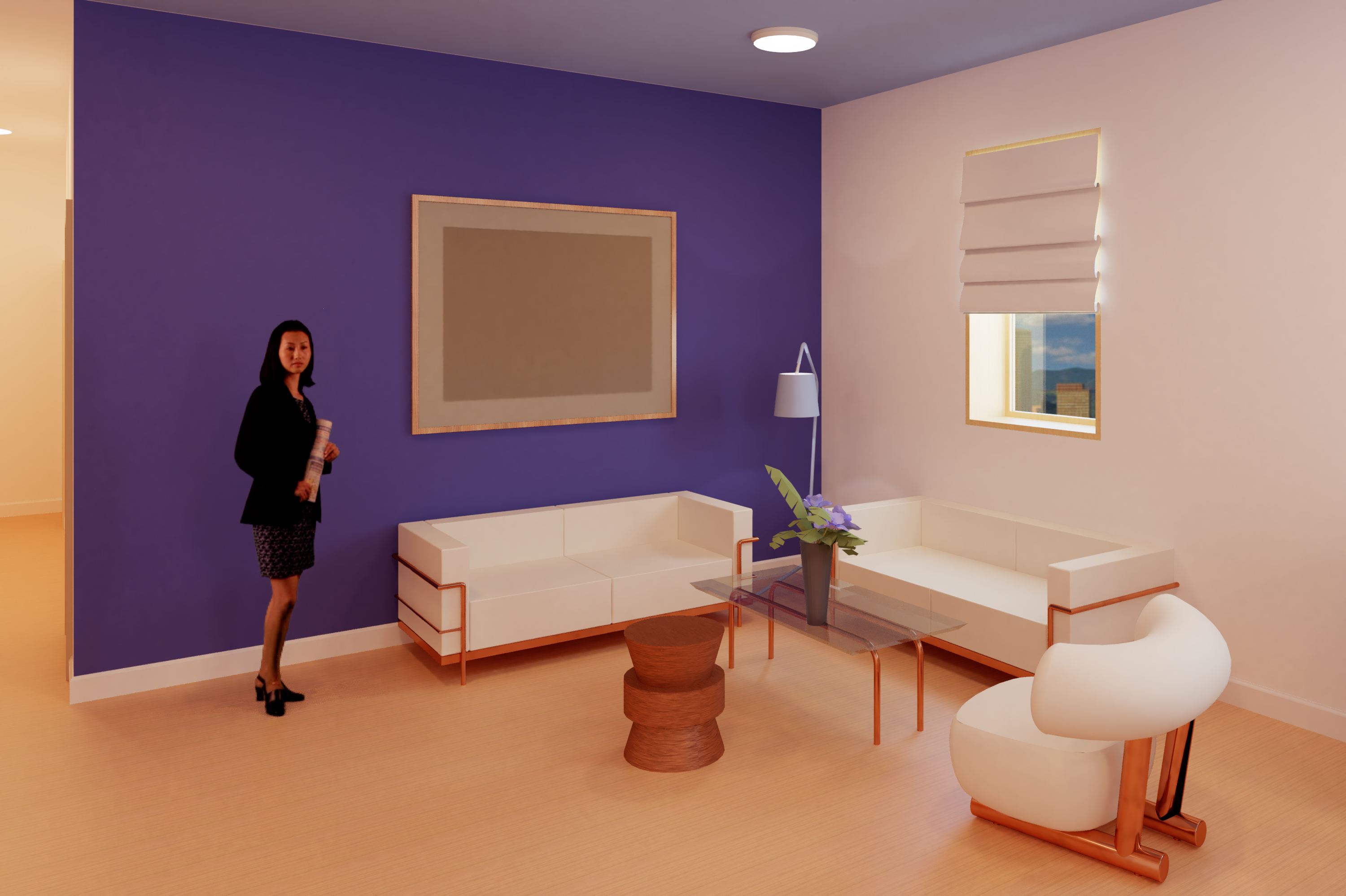 Primary Bathroom Living Room
Primary Bathroom Living Room  First Floor Plan
First Floor Plan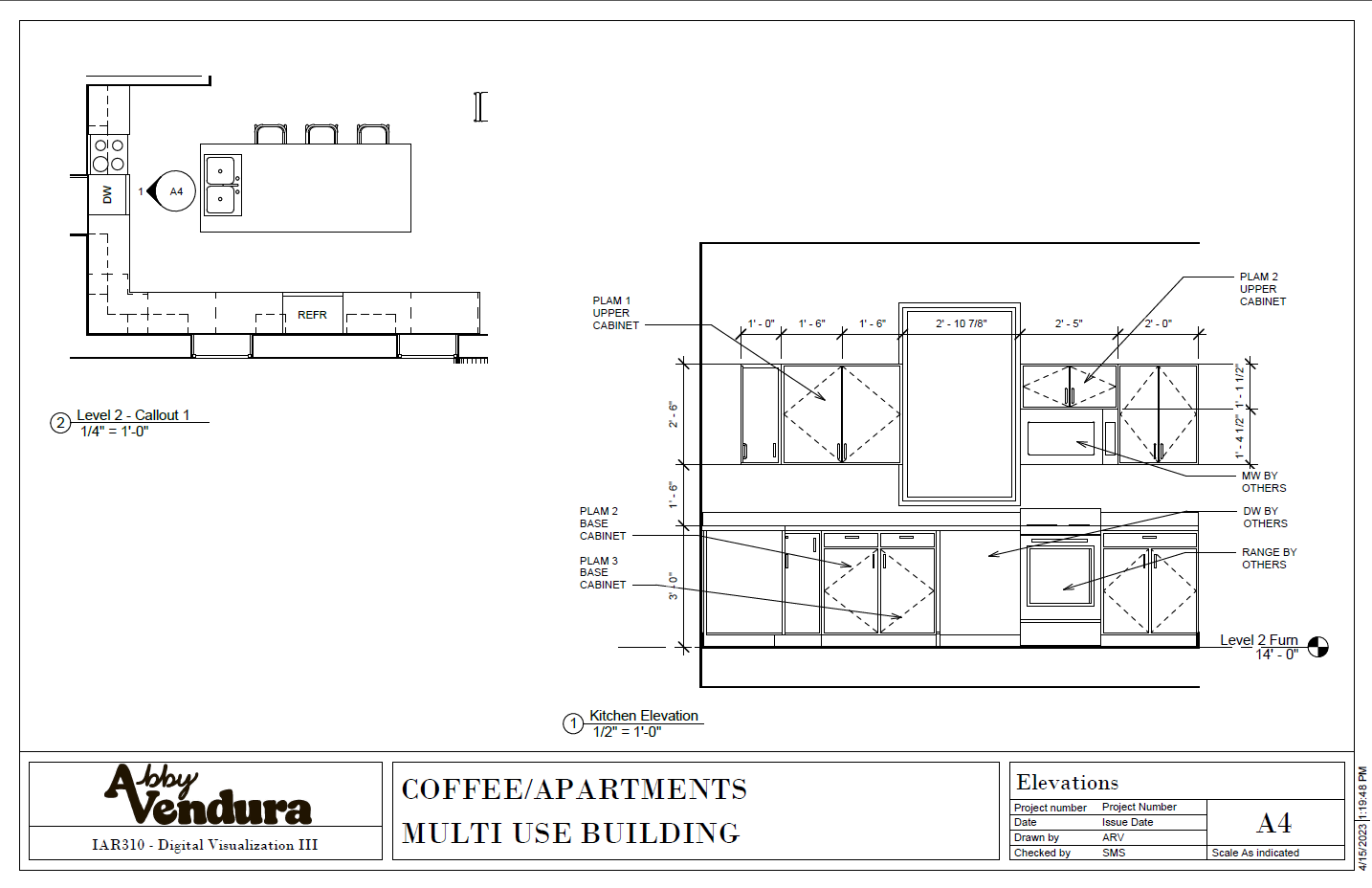
Kitchen Details

Second Floor Plan
This multi-use shophouse was created in Revit. Renderings, plans, elevations, and a presentation were produced to convey the design. The project is located in a community that recently updated its zoning to encourage vibrant, mixed-use, and walkable areas.
The goal of this project was to create a multi-use building with a coffee shop that provides a space for social gatherings/connections as well as a single family apartment.
Shown above are renderings from the apartment and coffee shop, as well as furniture plans and elevations. The full plans and views are in the PDFs linked above the pictures.
Additionally, click the gif below to explore an Augmented Reality (AR) experience, using this project.
The goal of this project was to create a multi-use building with a coffee shop that provides a space for social gatherings/connections as well as a single family apartment.
Shown above are renderings from the apartment and coffee shop, as well as furniture plans and elevations. The full plans and views are in the PDFs linked above the pictures.
Additionally, click the gif below to explore an Augmented Reality (AR) experience, using this project.
